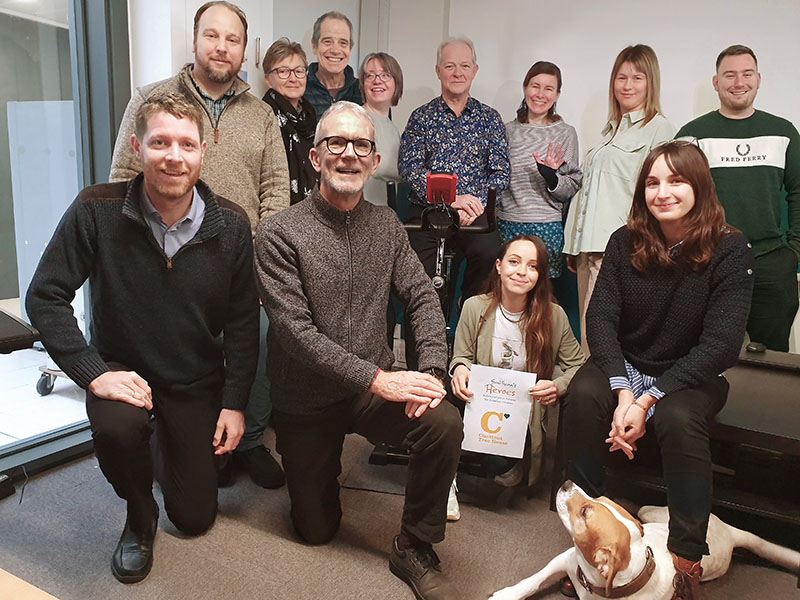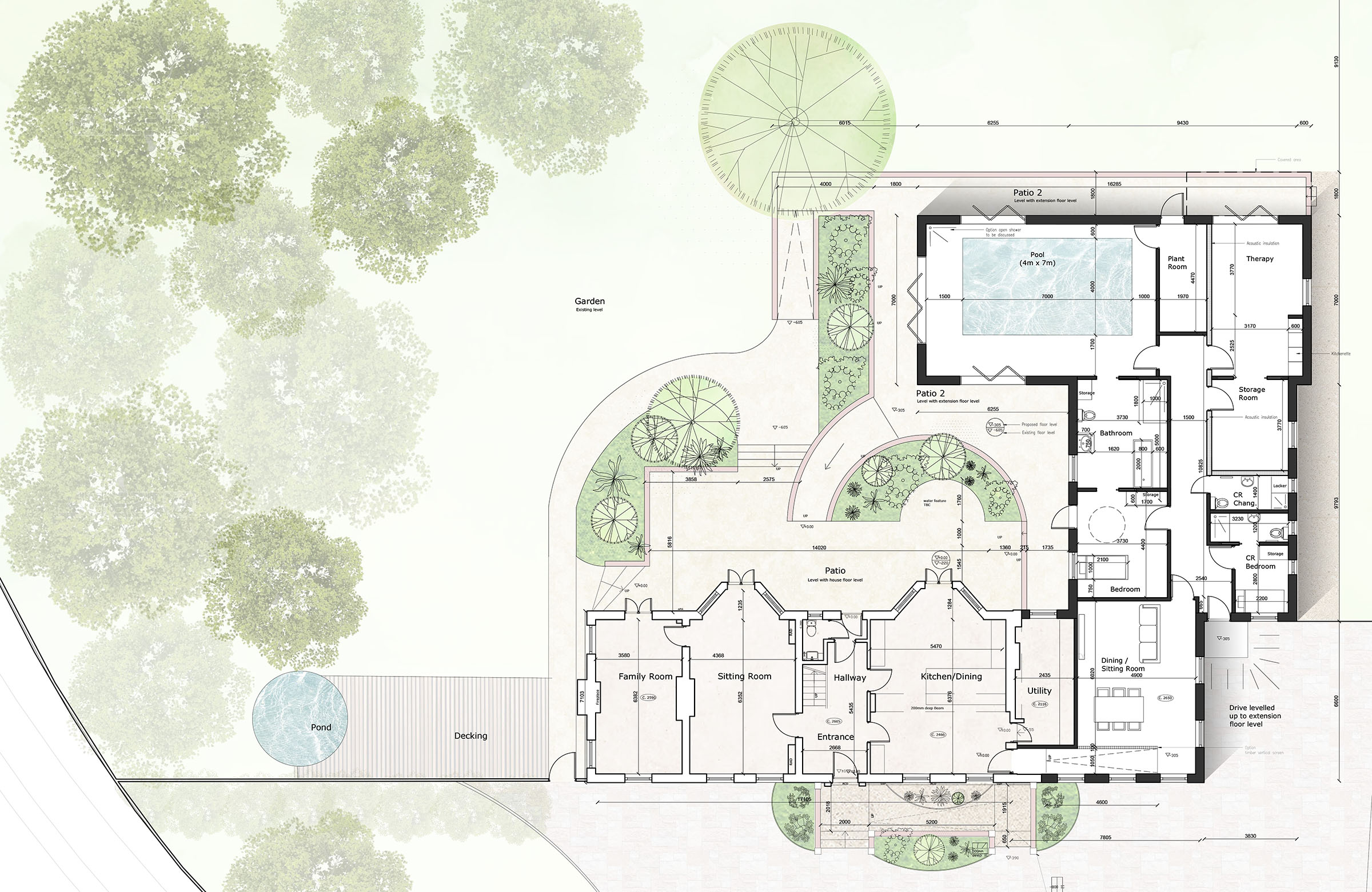
Approach
We have developed an approach with the belief that everyone deserves a built environment that supports their well-being, independence, and quality of life.
At our firm, we focus on creating inclusive, accessible, and functional spaces that cater specifically to the needs of our client. We combine technical expertise, a deep understanding of human-centred design, and a strong collaborative process to deliver exceptional results.
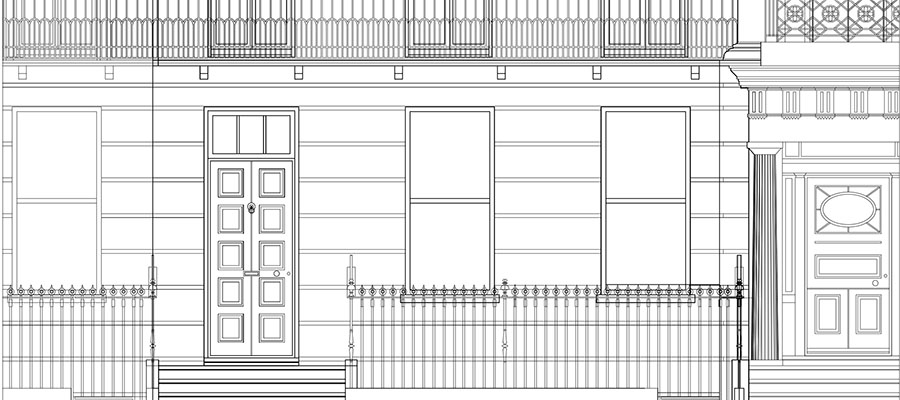
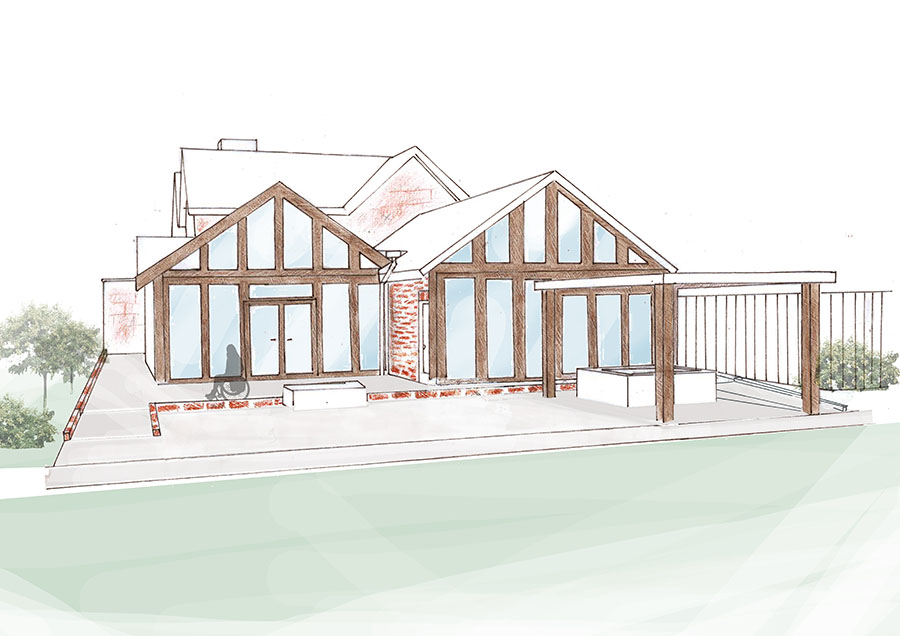
Process
Our process centres around a collaborative approach. This involves close communication and cooperation between all involved, including our client, their families, and relevant specialists.
Our clients are always at the heart of the project, tailoring every design to their specific needs.

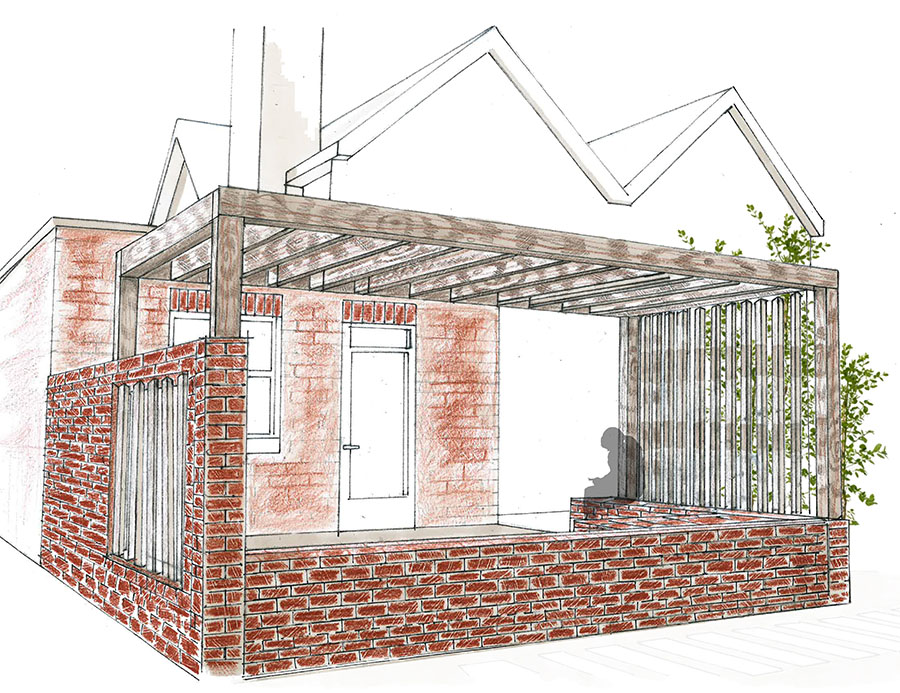
TEAM
Our multidisciplinary team is composed of architects, architectural technologists, chartered surveyors, interior designer and property finders, providing a seamless approach to designing and adapting spaces for people with various needs and requirements. This integrated team allows us to handle every aspect of the project, from initial consultation to final implementation, ensuring that all design solutions are tailored, technically sound, and within budget. By having a diverse team of experts on board, we bring together a rich range of perspectives and skills that enable us to create innovative, practical, and personalized solutions.

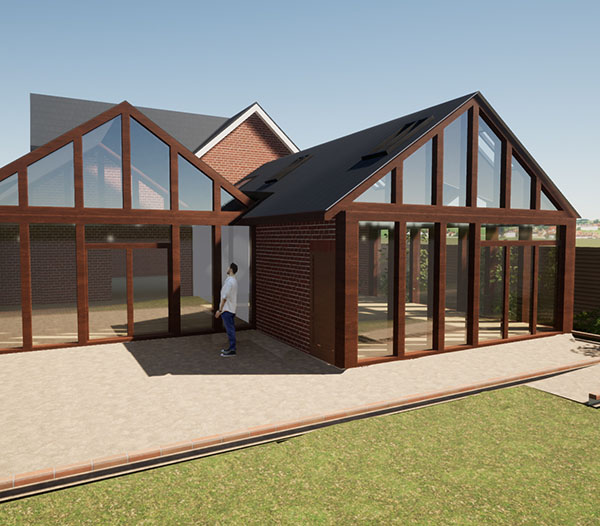
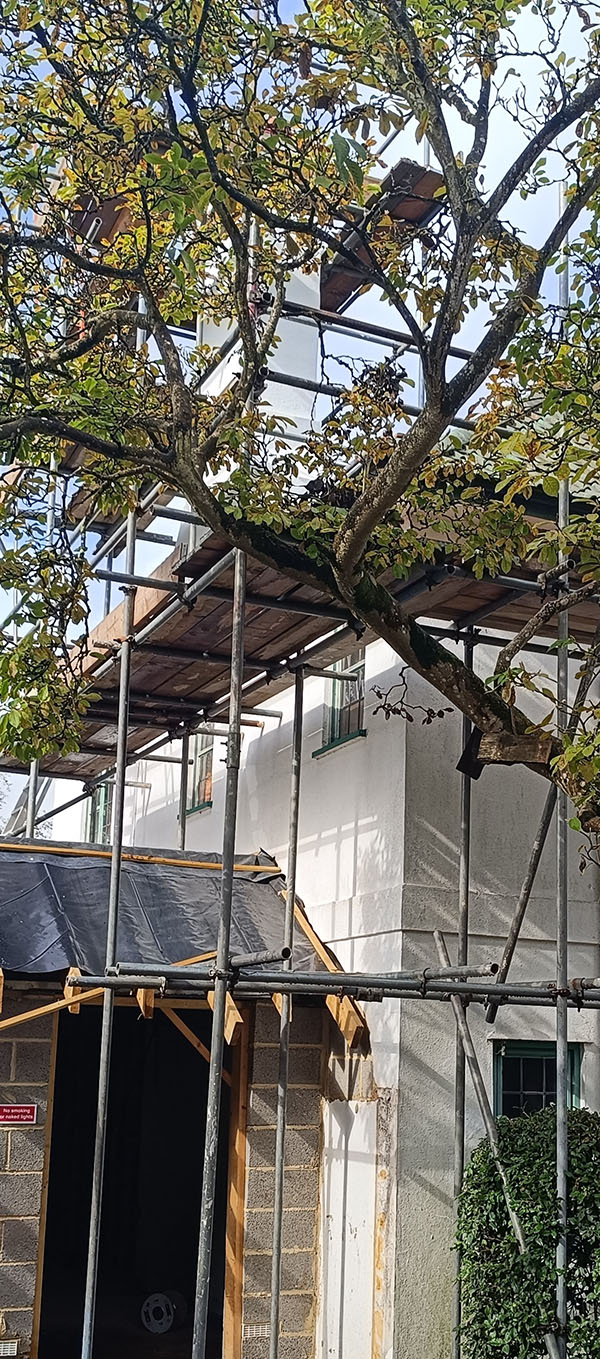
Our work follows these key phases:
1. Initial Consultation & Assessment
We begin by understanding the requirements of our client and working together to establish a brief that everyone is happy with. This can include liaising with others involved with the project such as family members, solicitors, and specialists such as occupational therapists, pool therapists and sensory specialists. Once agreed, we proceed with conducting thorough surveys of the existing spaces to identify challenges and opportunities for improvement.
2. Concept Design & Development
Once the brief and challenges are identified, we proceed to develop an initial design concept. We consult with the client and others involved at every stage to ensure that the design vision aligns with their aspirations. We provide budget costings prepared by a chartered surveyor to assist with making financial decisions. Once the final design is agreed upon, we proceed with a full set of plans, including submissions for planning permission and building control, along with detailed technical drawings for construction.
3. Tender Process & Construction
Our firm works closely with trusted contractors who have experience in specialized adaptations. To ensure the most competitive pricing, we begin with a thorough competitive tender process, selecting contractors who offer the best value while maintaining high standards of quality. We then carryout periodic site visits during the construction phase to ensure the design is executed to the highest standards. Regular visits and communication ensure that the project stays on track and is delivered on time and within budget.
4. Post-Completion Support
After project completion, we continue to support our clients, ensuring that the space remains functional and meets their evolving needs. This might include future alterations to the design as their requirements change over time.
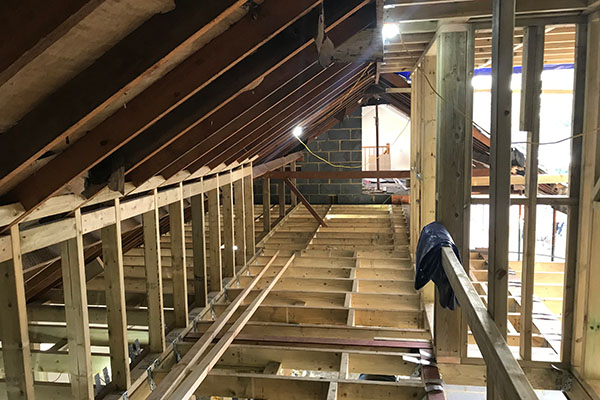
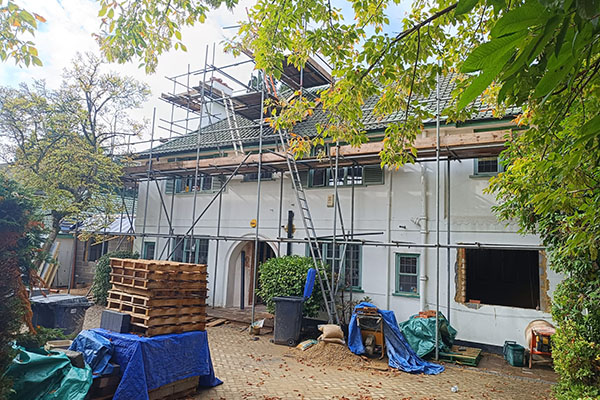
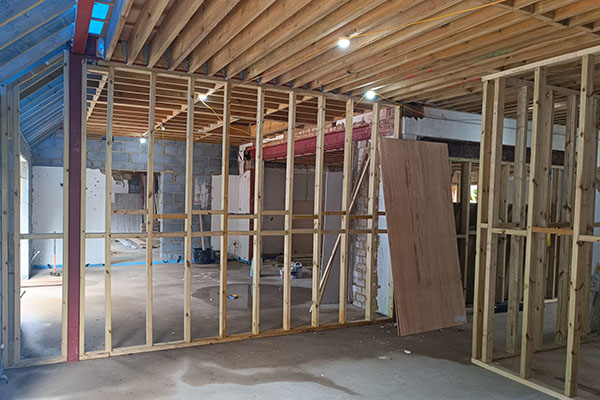
List of our architectural services:
Core Architectural Services
Design and contract administration
Planning applications and listed building consents
Measured surveys
Residential Projects
House extensions
Loft and garage conversions
Internal alterations
New build houses
Window replacement
Commercial & Mixed-Use Projects
Property development
Change of use
Shop conversion
Commercial refurbishment
Community & Specialist Projects
Buildings for the community
Injury and clinical compensation (adaptations & specialist reports)
Design Services
Interior design
Bespoke furniture
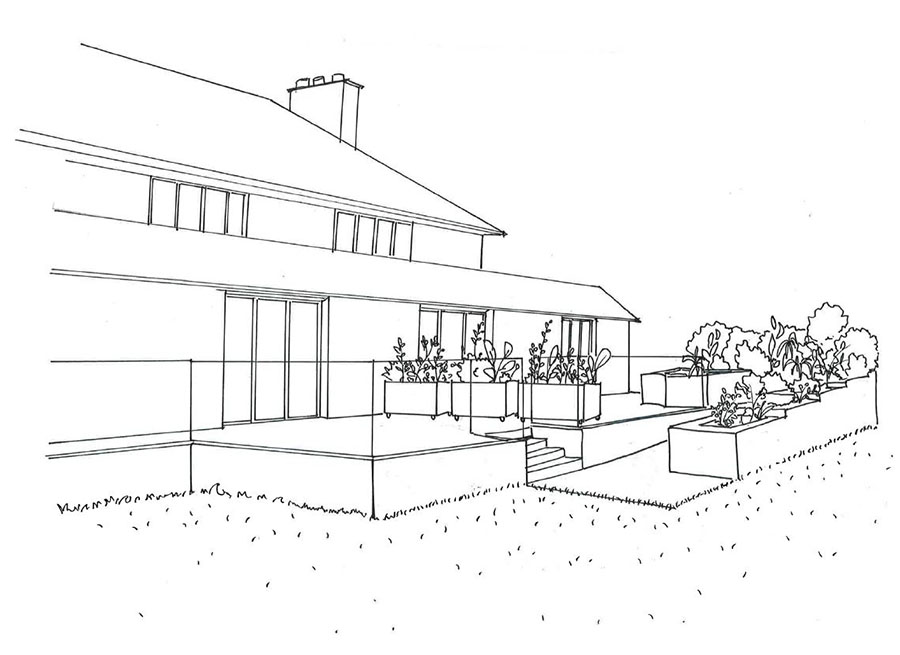
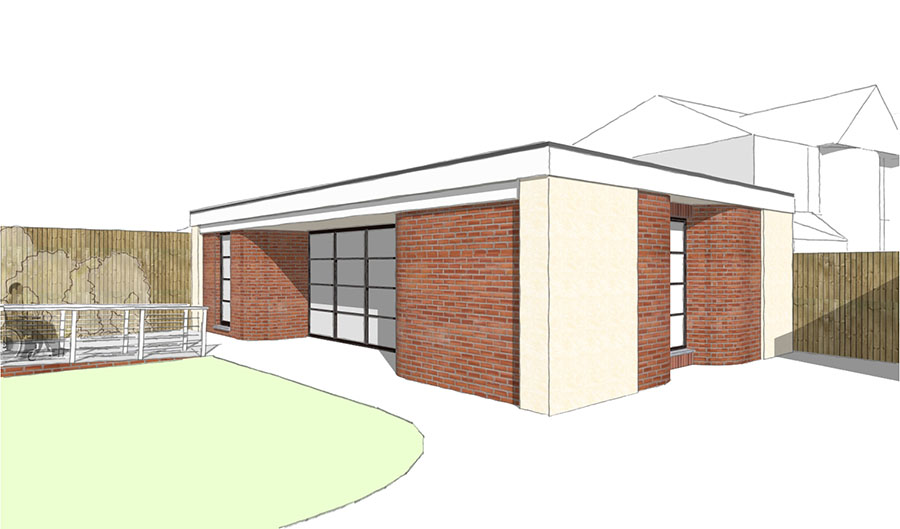

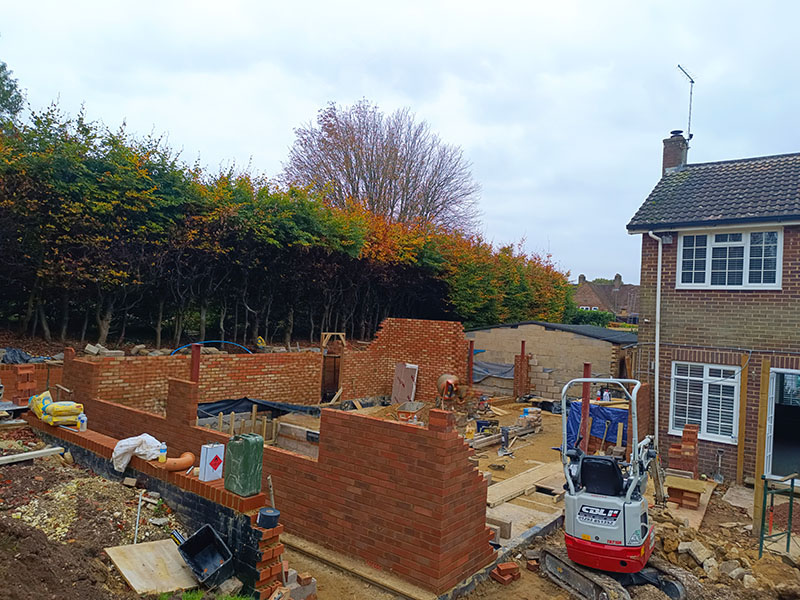
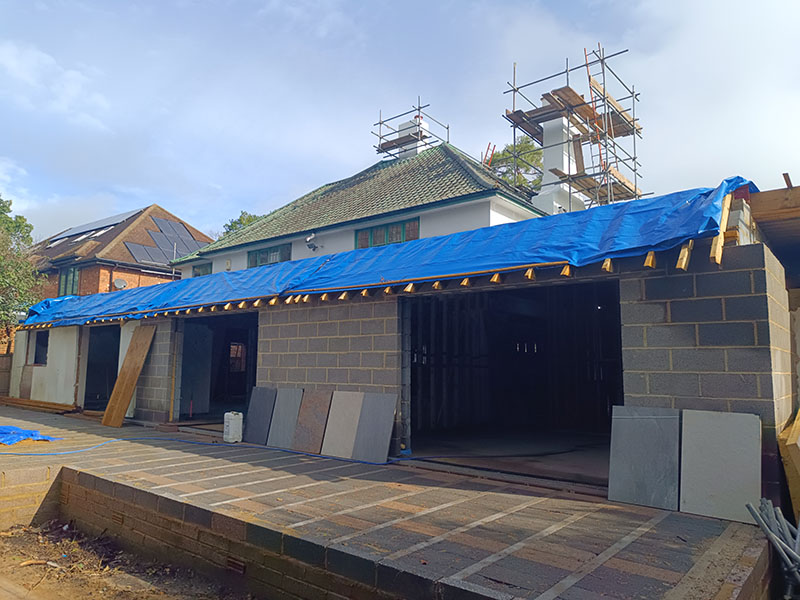
ETHOS
Our ethos is centred on inclusivity, empathy, and collaboration.
We understand that every individual has unique needs, and we are dedicated to designing spaces that enhance their lives. Our team operates with a strong sense of integrity, ensuring that we build trust with our clients, families, and professionals alike. We believe in creating environments that allow individuals to live, work, and thrive, supported by thoughtful and tailored design.
By combining architectural expertise with a focus on accessibility and inclusive design, our team creates spaces that are not only functional but also empowering, ensuring that our clients can live independently, comfortably, and confidently.
