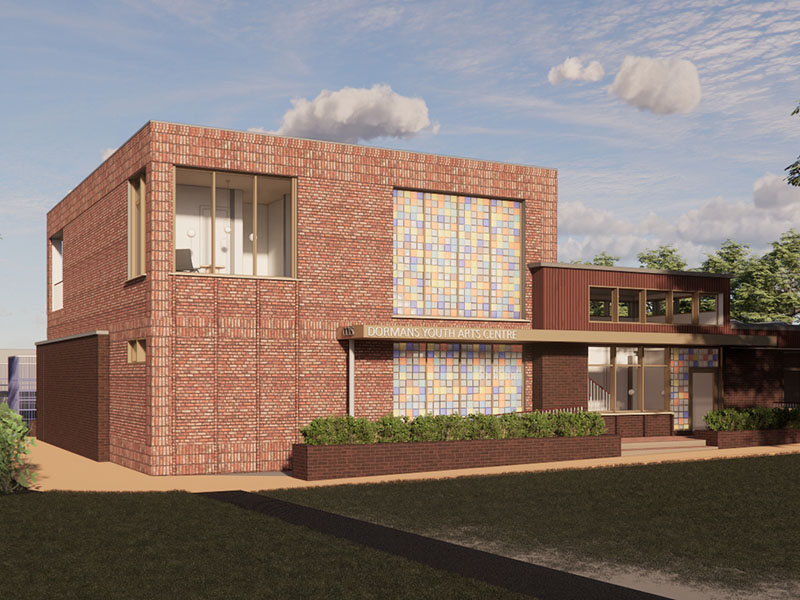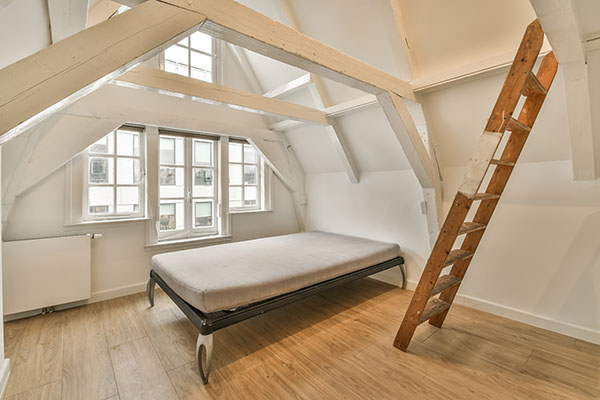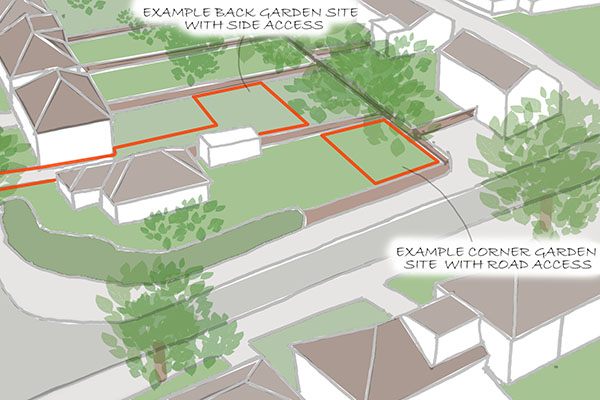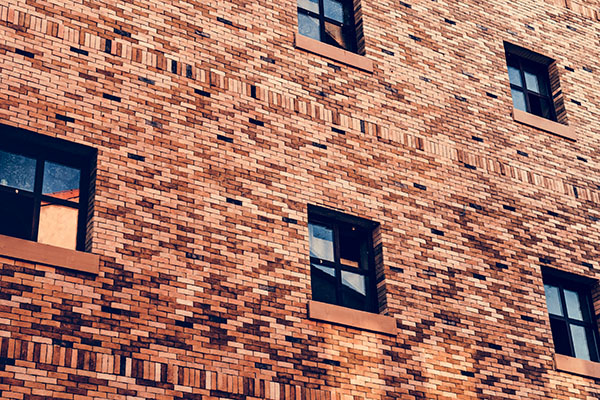Empowering through design, case study 1
Chartered architect

This case study highlights a transformative project we completed for a family in an Art Deco house, where we adapted the space to meet the specific needs of their teenage child with a disability. The home, originally divided in a traditional manner, was reimagined to provide a seamless flow of space that supported both the family’s daily life and the care requirements of the teenager.
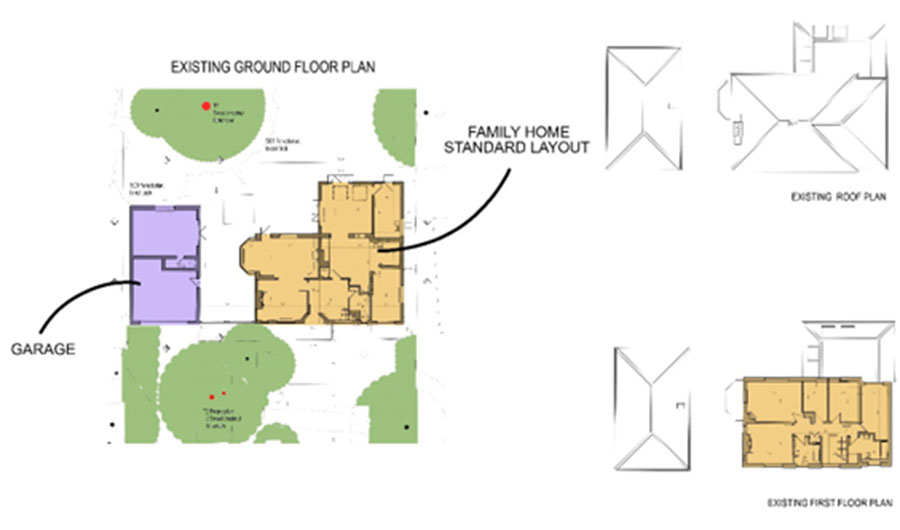
Existing layout
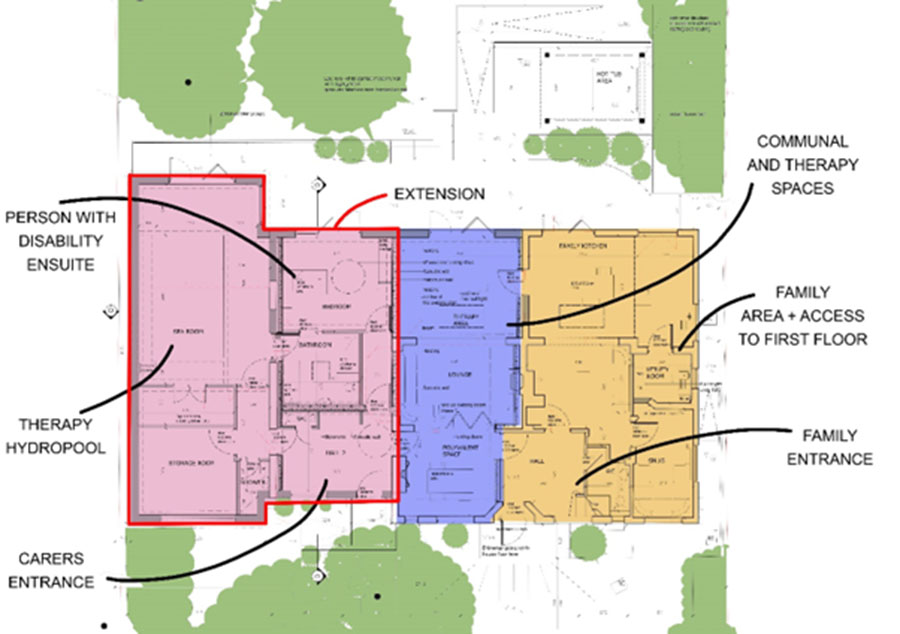
Adapted design
The ground floor plan was carefully redesigned to create distinct zones for family living, ensuring everyone had the privacy they needed. On one side of the house, we dedicated an area for the teenager with a disability, incorporating space for therapy and daily activities with carers and therapists. Adjacent to this, we created a separate carer’s area, complete with its own entrance, kitchen, and bathroom, providing the carer with full independence while ensuring they did not disrupt the family’s routine.
In the central area of the home, we designed an open-plan communal space where the family could come together, share quality time, and engage in therapy sessions. This layout enabled the family to enjoy quality time together with privacy from the daily carer’s activities.
The phase one of the project, including the above, has just been completed in May 2025. Phase two will take this transformation even further, with the addition of a hydropool. Strategically located next to the teenager’s room and the carer’s area, the hydropool will provide direct access to the fully accessible bathroom/changing room. This connection ensures minimal travel between therapy, bathing, and resting areas for the teenager, creating a streamlined process for daily routines. Additionally, the hydropool will be a key feature in the teenager’s therapy and rehabilitation, with easy access for both the carer and the family.
This project highlights the powerful impact of home adaptations, illustrating how thoughtful design can enhance the lives of individuals with disabilities while also supporting their families. By creating a balanced environment that promotes independence, privacy, and comfort, the family now enjoys a harmonious living space tailored to their unique needs.
Impact:
- Enhanced Privacy & Independence: The family can now balance shared time with privacy, while the carer has independent living facilities.
- Better Therapy Access: The hydropool and layout facilitate easier and more efficient therapy for the teenager.
- Improved Family Life: The redesign strengthens the family bond by providing both communal and private spaces that are adapted to everyone’s needs.
This case study serves as a powerful example of how thoughtful home adaptations can transform the lives of individuals with disabilities, offering both independence and a better quality of life.
Recent Journals
Office Culture in Design Firms: What Makes an Architectural Office Unique?
Administrative and secretarial supportWhen you think of an architectural office, you might imagine long hours spent hunched over plans, creative debates about design, or quiet moments of inspiration as an architect sketches out a new project. But the culture within...
Dormans Youth Arts Centre – Preparing for Planning
We are preparing a planning application for the redevelopment of Dormans Youth Arts Centre in Gossops Green, Crawley. Originally built in 1965, the centre has long been a cornerstone for local young people, offering creative, social, and recreational programmes.The...
5 key steps to your dream loft conversion
Architectural TechnologistLoft conversions can be a great way to add space and value to a property. They have the power to change an unused space for a cosy bedroom with an en suite, or perhaps an office space to work from home!If you have identified the need for a...
Can I Build a House in My Garden? 8 Key Things You Need to Consider
Chartered architectThe Government Wants More Homes—Could Your Garden Be Part of the Solution? The Labour government has pledged to build 1.5 million new homes during this parliament—a bold ambition aimed at addressing the UK’s ongoing housing shortage. To help...
Why every architect should design to brick dimensions
Chartered architectural technogolistAs architects/designers, we take on a wide range of roles—the creative thinker, problem solver, technical expert, and more. One of the most basic, surprisingly important skills we need is a solid understanding of standard...

