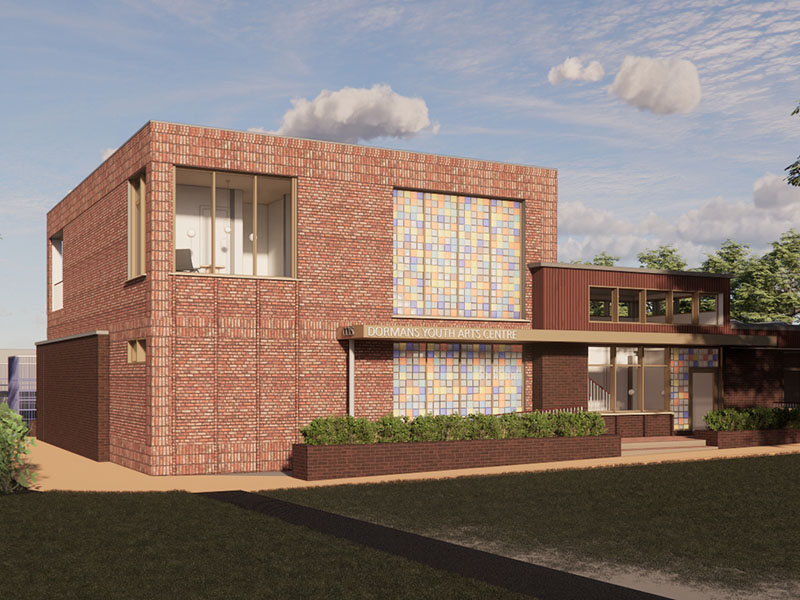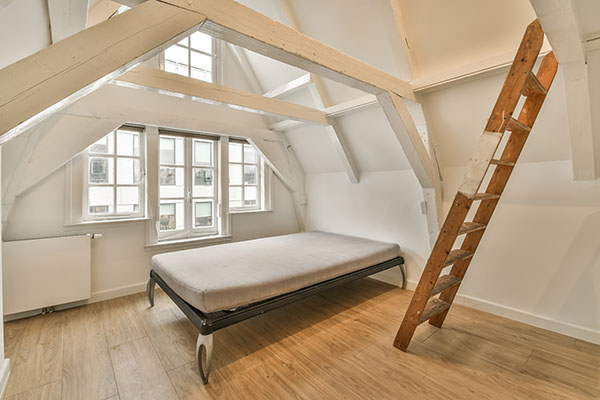Can I Build a House in My Garden? 8 Key Things You Need to Consider
Chartered architect
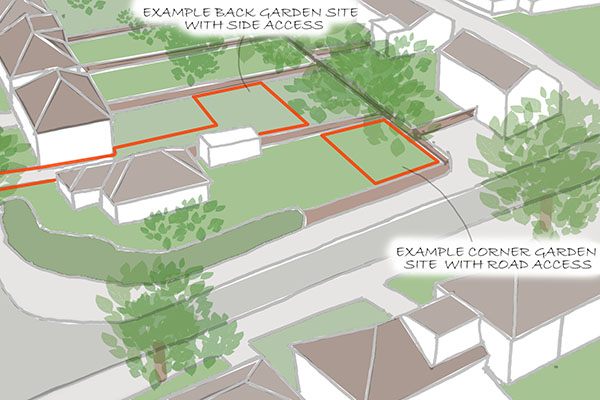
The Government Wants More Homes—Could Your Garden Be Part of the Solution?
The Labour government has pledged to build 1.5 million new homes during this parliament—a bold ambition aimed at addressing the UK’s ongoing housing shortage. To help achieve this goal, the government has changed how local councils are required to calculate housing need. Rather than being merely advisory, housebuilding targets are becoming mandatory.
Under this new method, Brighton and Hove’s housing target for 2025 has increased by 5% to 2,435 homes. At first glance, this increase may seem modest, but in 2024, only 1,075 new homes were completed in the city. Making housing targets mandatory is therefore expected to shake up the approach of planning departments across the country.
For many homeowners, this shift raises a timely question: Could my garden hold the key to a new house? With house prices on the rise, garden infill development—often referred to as backland development—has become a compelling opportunity to unlock hidden value on your doorstep. But before breaking ground, there are critical factors to consider. Not every garden is suitable for development, and the journey from idea to reality involves much more than just available space.
Here, I take a look at the eight key things you need to consider if you’re thinking about building a house in your garden.
At Grumitt Wade Mason, we’ve been offering architectural and building surveying services in Sussex and the South East since 2004.
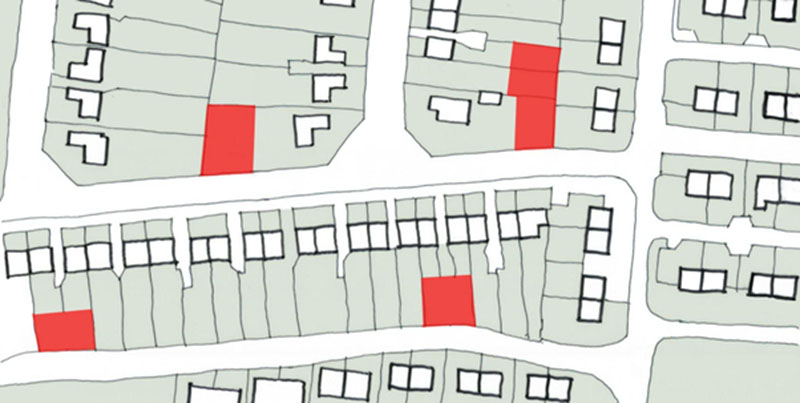
Garden Sites
1. Planning Permission: The Gatekeeper of Garden Development
In almost all cases, you’ll need planning permission to build a new house in your garden. It’s not just about size or access—understanding local and national planning policy is crucial. Before diving into the details, it’s important to assess the site’s opportunities and constraints. This will help you understand whether planning permission is likely at an early stage, and what design decisions should be made to give your proposal the best possible chance of success.
2. What About the Neighbours?
Overlooking, overshadowing, and loss of privacy—these are common concerns when planning a new home in a garden. The planning process requires careful consideration of how your development might affect neighbouring properties. Unfairly impacting a neighbour’s outlook or access to sunlight can make obtaining planning permission more difficult.
At Grumitt Wade Mason, we have in-house party wall expertise and specialise in design strategies — such as careful window placement, planting schemes, or utilising the site’s slope — to solve challenging site constraints and help your proposal succeed
3. Access is Key
Every new home must be safely and sensibly accessed by residents, deliveries, and emergency services. Ideally, this means direct access to a public road. That’s why gardens backing onto roads or corner plots often make the best candidates for infill development. Without suitable access, a proposal is unlikely to progress.
We’ll assess your site and advise on whether access arrangements are workable—and how they could be improved.
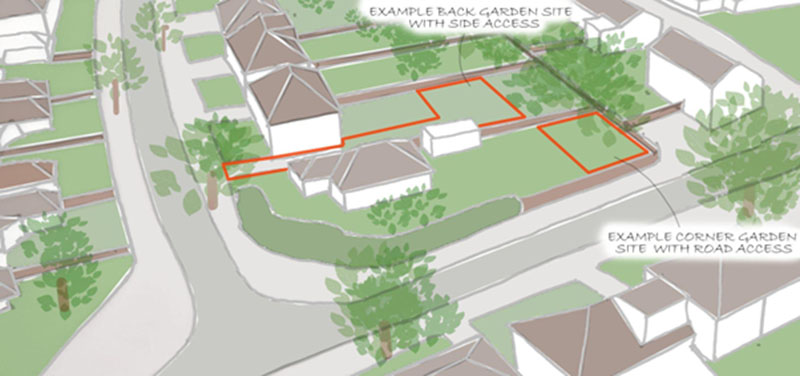
Example Garden Sites
4. Design and Character: Fitting in While Standing Out
The success of a garden or backland development often hinges on how well it complements its surroundings. Local planning authorities look closely at the proposed scale, form, and materials. Does it reflect the area’s character—or clash with it?
Good design doesn’t mean copying the house next door, but it does mean respecting the rhythm of the street and responding to local identity. In fact, the most constrained sites often produce the most characterful developments.
5. Don’t Forget About Garden Space
It’s not just about squeezing in a house—you also need to consider the outdoor space left for both the new and existing homes. A poorly considered reduction in garden size can appear out of character and reduce amenity, making planning permission harder to obtain.
Our RIBA charted architects at Grumitt Wade Mason are experts at maximising your site’s potential through clever layouts, efficient design, and innovative solutions like accessible green roofs that preserve greenery even when space is limited.
6. Biodiversity Net Gain: What It Means for Your Garden
In 2024, new Biodiversity Net Gain (BNG) rules were introduced, requiring most developments to leave habitats on site in a measurably better state than before. This means that removing trees, hedgerows, or other natural features could jeopardise your planning success.
At Grumitt Wade Mason, we’ll help you understand these requirements and design your scheme to enhance biodiversity—protecting what’s already there and introducing new ecological value wherever possible in order to meet these requirements.
7. Drainage: Planning for What Happens Below the Surface
Drainage might not be the first thing that comes to mind when planning a garden development, but it’s a key consideration from both a design and planning perspective. Ideally, your site should connect to an existing public sewer—often via a driveway or nearby road.
Planning departments now expect sustainable drainage solutions that avoid placing additional strain on the already overstretched sewer system. Options like soakaways can work well, but not all sites are suitable. It’s important to assess drainage options early in the design process. Doing so will often influence how the new house should—or shouldn’t—be laid out, so identifying constraints from the outset is essential.
8. Let’s Talk Money: What Will It Cost and What Could It Be Worth?
Garden infill developments come with a range of costs to consider—construction, professional fees, and Community Infrastructure Levy (CIL) contributions, among others. It’s equally important to understand the potential return on your investment. How much could the new house be worth? What kind of rental income might it generate?
At Grumitt Wade Mason, our in-house RICS-registered valuers can give you a clear picture of both projected costs and end values. This early insight is invaluable when deciding whether your garden project is worth pursuing.
If you’re thinking about building a house in your garden, Grumitt Wade Mason can guide you through every step of the process. We’ve been delivering architectural and building surveying services since 2004, and our interdisciplinary team includes architects, architectural technologists, chartered surveyors, and interior designers.
This broad range of expertise allows us to offer a fully integrated service—from initial feasibility studies and planning applications through to detailed design, building regulations, and contract administration.
Whether you’re just exploring the idea or ready to move forward, we provide honest, professional advice tailored to your needs—helping you unlock the full potential of your property with confidence.
Recent Journals
Office Culture in Design Firms: What Makes an Architectural Office Unique?
Administrative and secretarial supportWhen you think of an architectural office, you might imagine long hours spent hunched over plans, creative debates about design, or quiet moments of inspiration as an architect sketches out a new project. But the culture within...
Dormans Youth Arts Centre – Preparing for Planning
We are preparing a planning application for the redevelopment of Dormans Youth Arts Centre in Gossops Green, Crawley. Originally built in 1965, the centre has long been a cornerstone for local young people, offering creative, social, and recreational programmes.The...
5 key steps to your dream loft conversion
Architectural TechnologistLoft conversions can be a great way to add space and value to a property. They have the power to change an unused space for a cosy bedroom with an en suite, or perhaps an office space to work from home!If you have identified the need for a...
Empowering through design, case study 1
Chartered architectThis case study highlights a transformative project we completed for a family in an Art Deco house, where we adapted the space to meet the specific needs of their teenage child with a disability. The home, originally divided in a traditional...
Why every architect should design to brick dimensions
Chartered architectural technogolistAs architects/designers, we take on a wide range of roles—the creative thinker, problem solver, technical expert, and more. One of the most basic, surprisingly important skills we need is a solid understanding of standard...

